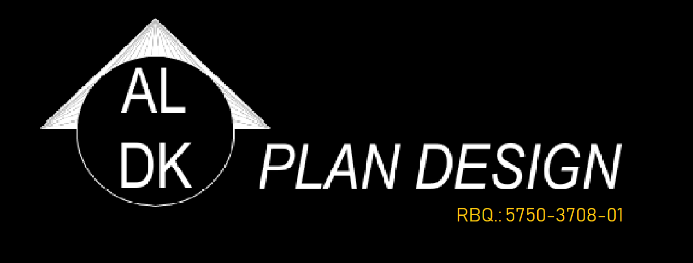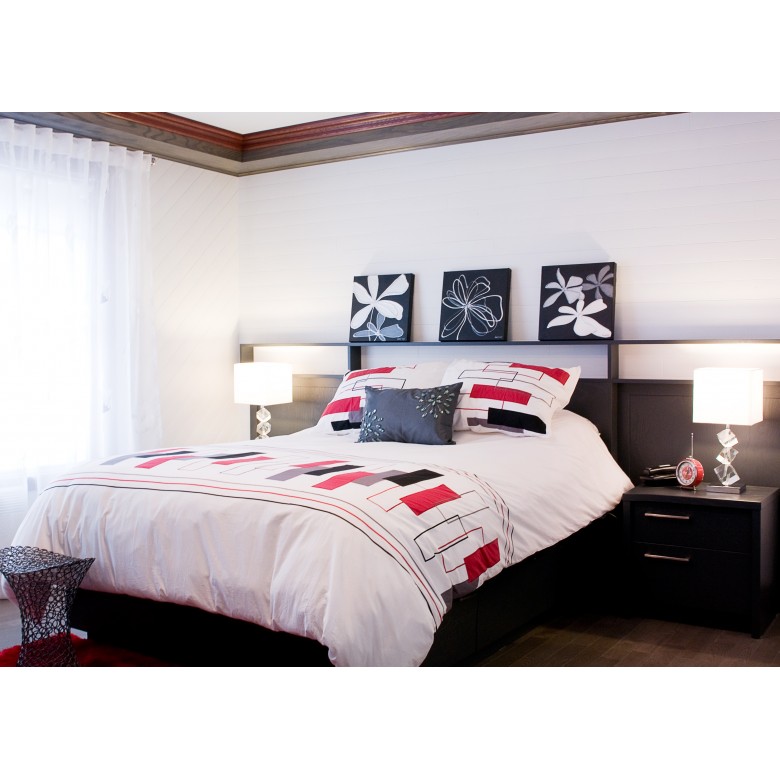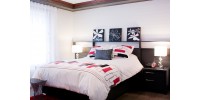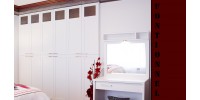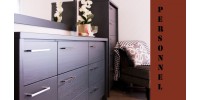ROOM PLAN package;
1 meeting to take measurements/photos as needed,
2 different visual options, with modeling if magnification including:
1 meeting to distribute options.
Visual modification if required
1 final visual plan including;
1 visual of each wall with annotations,
1 list of materials for submission,
1 layout diagram of the lighting,
1 isometric and/or 3D view,
1 technical detail if necessary.
Following this purchase, a manager will contact you by email, thank you!
Reunion (within a radius of 350 km), incl.
Note: SMS, e-mail, phone, if necessary. This is a TAILOR-MADE PLAN package, which excludes any items sent other than an email or text message. The design is made from
PACKAGE - PLAN ROOM
- Product Code: CHAMBRE - ROOM
- Availability: 10
-
455.00$
